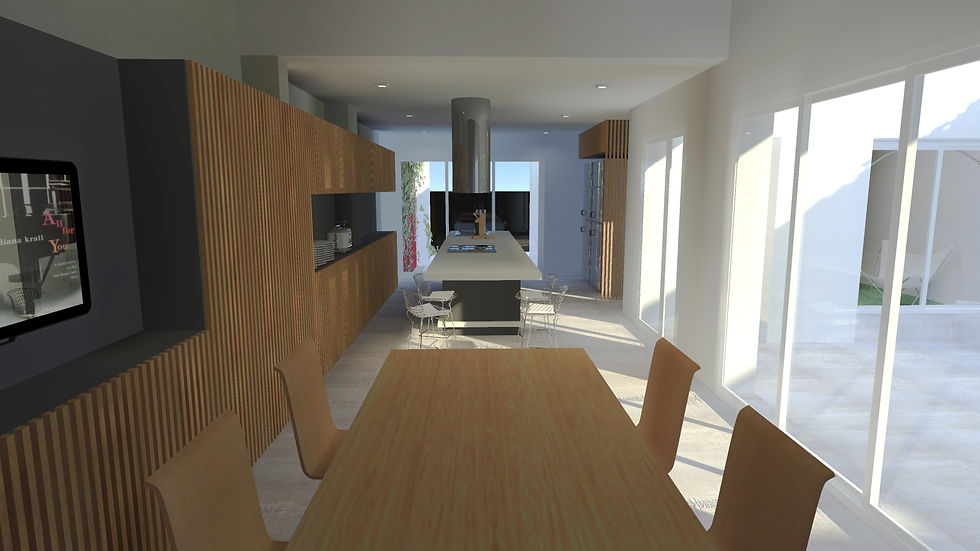
J&L HOUSE
We teamed up with another architect to work on some friends-colleagues home who, in this second stage of the reform, were seeking to design the low level.
They are amazing, cool hosts who imagine their home as a place with music, long chats, laughter and partying in one single room.
We thought in this social space as a living room - gallery surrounded by two courtyards. The biggest is the original and the smaller the garage-ping pong court. The only enclosure is the toilette.
Smooth cement was used for the floors, paradise wood for furniture, black smithy for the structures, emerald for the coating details and vertical gardens in the courtyards.
In the future we will imagine bedrooms and the office in the top floor.
Single Family Home
Villa Urquiza, Buenos Aires, Argentina
REFORM
DRAFT
Surface: 150m2
2017
+ Architect Luis Remón




